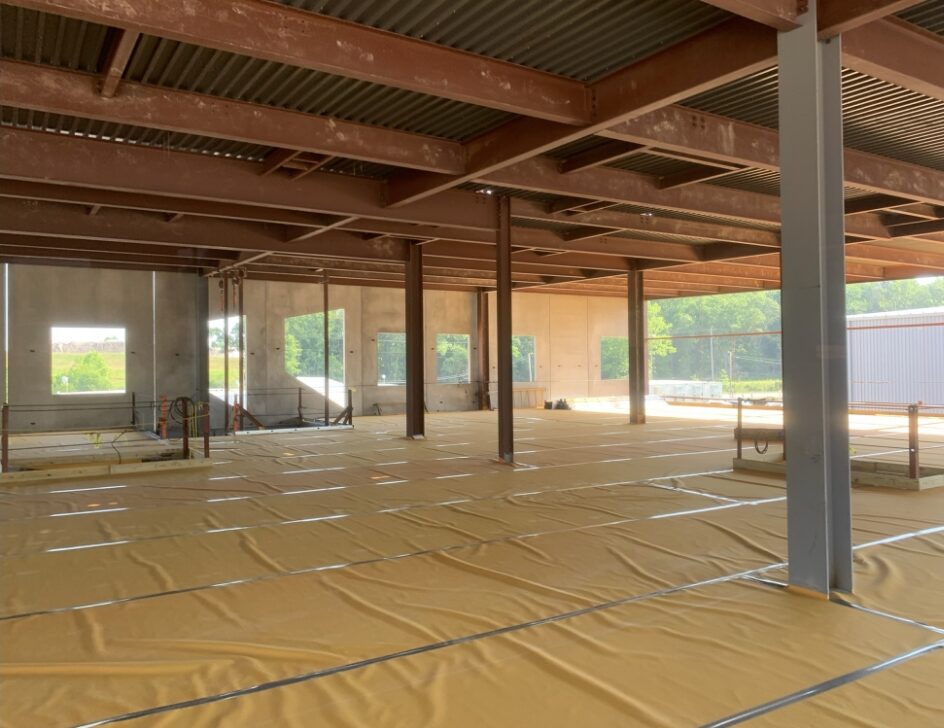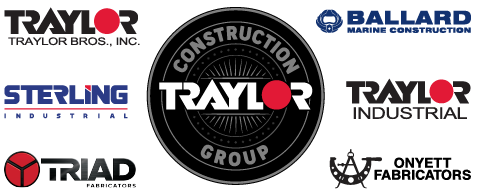Lehigh Cement Company, Core Administration and Maintenance Buildings
Our team is leading this Design-Build project consisting of a 30,925 SF, two-story administration building and a 23,826 SF maintenance building. The administration building will include offices, labs, control rooms, locker rooms, a lunchroom as well as mechanical and IT rooms. The maintenance building will include a warehouse, maintenance shop mezzanine, a 50-ton bridge crane, and various storage areas.
This target-priced project is being executed in a phased approach that includes preconstruction and design services consisting of architectural, civil, structural, mechanical, electrical engineering, and construction services.
Our solution addresses the challenging environment a cement production facility faces, is designed to mitigate dust build up on roofs and mechanical equipment, and will include robust finishes that are easy to maintain. The building’s entrances and exits are being designed to include vestibules to serve as air locks preventing dust transfer into occupied spaces.



