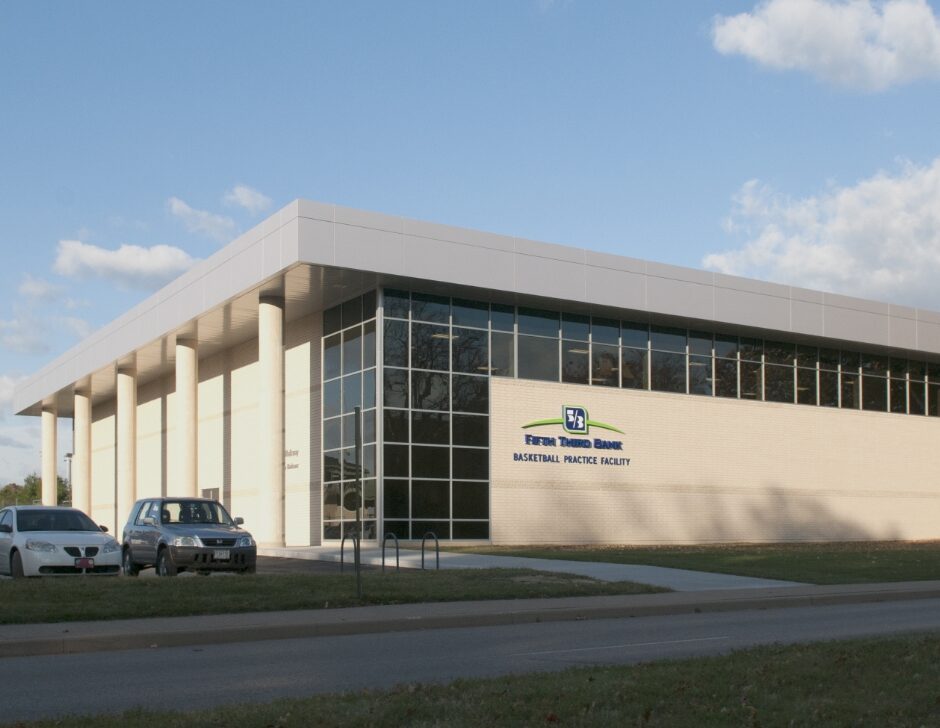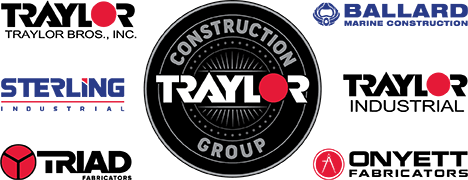University of Evansville, Carson Center Practice Facility
This 24,620 SF addition includes coaches’ offices, reception areas, player lounges, and practice gymnasiums. This is an addition to the existing Carson Center athletic facility. The project was designed by PCI to pursue a LEED® Silver certification. This is the third LEED® building located on the campus. PCI worked closely with the university to obtain many environmentally friendly features. The facility was designed to achieve a 77.6 percent water reduction and landscaping that does not use any irrigation. Designers achieved 30 percent energy savings above the current Indiana Energy Code. Finishes were selected to minimize Volatile Organic Compounds (VOCs).
During construction, our team diverted 97 percent of the construction waste from the landfill. Materials made containing recycled materials totaled 31 percent of the cost. Regional materials from within 500 miles of the site equaled 49 percent of the cost. Bicycle racks were added to encourage riding to work. With its proximity close to city bus routes, public transportation is encouraged. The team researched and secured utility rebates totaling over $20,000 from CenterPoint and Energizing Indiana. The rebates included energy efficient lighting (interior and exterior), lighting controls (occupancy sensors), energy efficient HVAC equipment, and a white “cool” roof.



